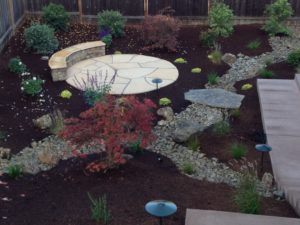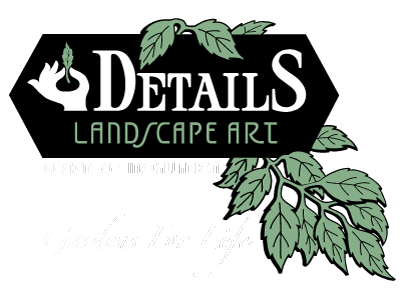This newer subdivision home was set on a hillside in west Petaluma, and had only minimal front yard landscaping. The front yard was small and flat, but the backyard was a steep slope falling away from the house at more than forty five degrees, and called for a hillside landscape design. The homeowners decided to tackle the backyard first, and the front yard would be done in a year or two.
The hillside landscape design process began, as usual with problem solving. In addition to the slope, there were privacy issues, both from existing neighbors on either side, but also future privacy concerns from neighbors whose homes would be built in the near future. For drainage, there were existing catch basins installed by the builder, but water tumbling down the hillside was creating rivulets and ridges in heavy rains.
We designed and built a set of basic concrete steps on either side of the house beginning at the flat upper area adjacent to the house, all the way down to the lower flat area. These steps enabled us to access the lower area for all the landscaping down below. We cut a dry creek bed on the hillside, which snaked down the west side of the property and followed the natural path of the water towards the catch basin. The creek bed included boulders, head size and double head size fieldstone rocks, ornamental grasses in and along the banks, and a mixture of different size and color stones for a natural looking water feature.
The home had a covered porch immediately adjacent to the lower sliding door, which was a great shady sitting and entertaining area. The homeowners requested a small seating area in the sunshine out away from the house. So we built a small circular flagstone patio mortared onto a concrete base, with an eighteen inch high seat wall at the edge faced with cultured stone and capped with flagstone. We coordinated the colors of the flagstone with the cultured stone, which matched the cultured stone on the existing porch pillars.
The owner was interested in a French game called ‘Petanque’, and asked us to install a petanque court for them. The game is somewhat similar to bocce ball and to horseshoes, where balls are thrown towards other ‘target’ balls. Being totally unfamiliar with this game, the owner, together with Details Landscape Art, did some research to determine what materials to use to construct this court. We learned that petanque can be played on many outdoor surfaces, and we agreed to build a court using two inches of road base (compacted), and a two inch layer of pea gravel on top. The court was edged with some head size and smaller fieldstone rocks, and voila! – our first petanque court.
The hillside landscape design was finished with a beautiful two-posted arbor framing the pétanque court, and a low voltage lighting system.
The front yard was installed two years later, and this project consisted of removing a boring grass lawn and some dead plants, and installing a tapestry of large boulders, white iceberg roses, red Japanese maples, lavender ‘Hidcote’, and a mass planting of lomandra ‘Breeze’.
