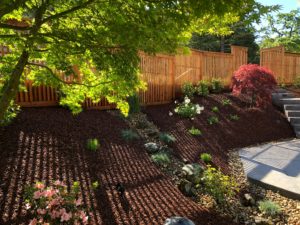In 2018, after building a beautiful small garden for a nice young couple, we were referred to her parents’ multi-level property which backed up to Annadel State Park, with views of the oaks and rolling hills.
In the fall of 2018 we removed the remnants of an old neglected lawn in the relatively flat front yard, and installed a dry creek bed, large placement boulders, and a tapestry of deer resistant plantings.
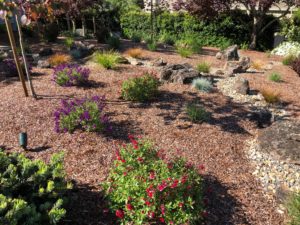
The deer in this area were among the largest we had ever seen, and descended freely down the hill from Annadel by the dozens.
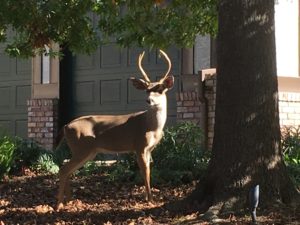
Shortly after finishing this front garden, we consulted with the homeowners about the backyard. They were undergoing an extensive remodel of the home, and were working with the proceeds of a fire insurance claim after their home burned in the 2017 Tubbs fire.
The back yard of this multi-level property included an existing swimming pool and plain concrete retaining wall on the upper level. The lower level was primarily an old rotten deck with a set of long wide stairs climbing to the pool level. The pool decking around the pool was cracked and discolored,
The pool decking around the pool was cracked and discolored,
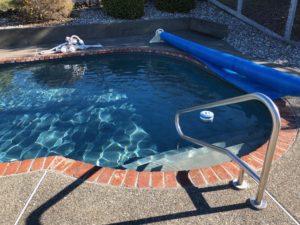
and the plain retaining wall was, well very plain. We designed a stamped concrete pool deck/patio combination, and proposed covering the wall with cultured stone and adding a 2×6 flagstone cap.
Since the demolition of the existing concrete pool deck, the deck and deck stairs and various ugly plantings was fairly straightforward, we contracted separately for the demolition work and began immediately. Upon completion we faced and capped the retaining wall,
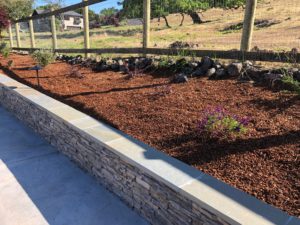
and then poured the patio and pool deck. Dodging winter rains and cold weather, this work took about two months, and while this work proceeded we were designing the required pool fencing and the lower area of this multi-level property.
The remodel of the home was complex, and resulted in two separate sliding glass door exiting to the backyard, each at a different elevation. The six-inch difference required the lower level patio to be split-level, and the homeowner decided to have another contractor construct a deck at one level (lower), and have us build a stamped concrete patio at the second level, with a set of stairs ascending to the upper pool area.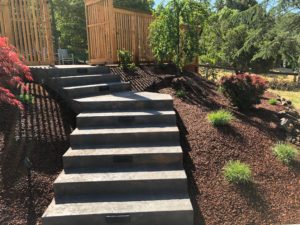 We graded and formed this lower patio and steps, and prepared the backs of the step forms for the housings and the wiring of low voltage LED step lighting fixtures. After pouring the concrete, the fixture housing were embedded in the concrete and the wiring ran through PVC pipes to outside the concrete. The fixtures themselves were attached and wired to a 600-watt transformer a few days later.
We graded and formed this lower patio and steps, and prepared the backs of the step forms for the housings and the wiring of low voltage LED step lighting fixtures. After pouring the concrete, the fixture housing were embedded in the concrete and the wiring ran through PVC pipes to outside the concrete. The fixtures themselves were attached and wired to a 600-watt transformer a few days later.
The pool fence was built five feet high according to local ordinance and was constructed using redwood slats approximately 1 ¼ inches apart and attached to three horizontal redwood rails. The entire fence was capped with 2×6 redwood.
This multi-level property was then fleshed out with beautiful plantings around the upper patio,
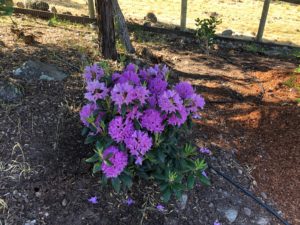
behind the upper cultured stone retaining wall, and on the slope between the upper pool level and the lower patio.
