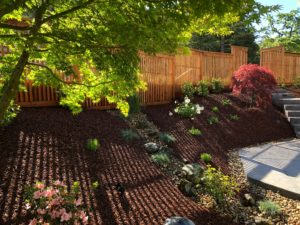Constructing a redwood pool fence can be very similar to constructing our three rail capped fence, with a few exceptions.
The State of California Health and Safety Code, specifically Article 2.5 The Swimming Pool Safety Act, calls for several possible drowning prevention safety features for a swimming pool at a single-family residence. The pool must be equipped with at least two of the seven listed measures. Among these, is ‘an enclosure that meets the requirements of Section 115925 and isolates the swimming pool or spa from the private family home.’ Section 115925 calls for a minimum height of 60’, a gate with a self closing latch, no gaps or voids of over 4’, and no clearance beneath the structure of greater than 2”.
This enclosure may be built with several types of materials, from mesh screens, to concrete walls, to solid fencing or to welded or woven wire fencing.
Details Landscape Art is a Sonoma County landscape contractor who specializes in attractive fencing using redwood as our material of choice.
Constructing a redwood pool fence includes all the elements of a normal vertical redwood fence, with the limitations of the code listed above. We begin by installing 4×4 redwood posts 6 feet apart. Most contractors build fences with posts 8 feet apart, but we believe placing the posts 6 feet apart result in less sag of the 2×4 rails and a longer lasting fence. The posts are cut to seven-foot lengths, two feet in the ground and five feet 1 inch above ground to yield our 60” tall fence. (The one-inch allows the redwood to not touch the ground and incur rot from earth to wood contact) A string line is run the length of the fence and used to align the posts. Holes are dug two feet deep, and, one by one, the posts are leveled and concrete is poured, careful to ‘crown’ the top of the concrete to ensure water runs away from the post. When the concrete is allowed to harden for 24 hours, we are ready for the 2×4 rails.
The rails are ‘toenailed’ in between the posts at the exterior edge of the post. One rail is installed at the top of the post, one rail at the bottom of the post, 1” above ground and 60” below top of upper rail.
Note that a center rail is NOT used on the exterior side of the fence, since this would allow a child to climb the fence.
The designer or homeowner may choose the width of the vertical fencing and the spacing of these fence boards, based on the above guidelines and the relative ‘openness’ of the desired look. In this case we are using 1”x 2” redwood boards, and we are spacing them 1 ¾” apart. We predrill holes for the nails, and attach the fence boards to the back (pool side) of the 2×4 rails using 6p galvanized nails. We cut a six foot long piece of scrap wood exactly 1 ¾’to use as a spacer, and alternated board-spacer-board-spacer etc., along the length of the 2×4.
We then cut 1×4 horizontal rails to attach on the backside (pool side) of the vertical fence boards, thereby ‘sandwiching’ the 1×2 fence board between the 2×4 rails and the 1×4 rails.
The fence is then finished off with a 2×6 cap screwed down on the top along the entire length of the fence.
Constructing a redwood pool fence can be beautiful, while complying with the State of California regulations.
