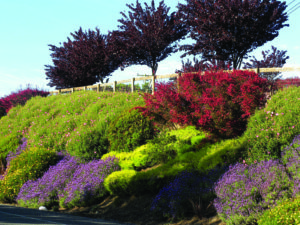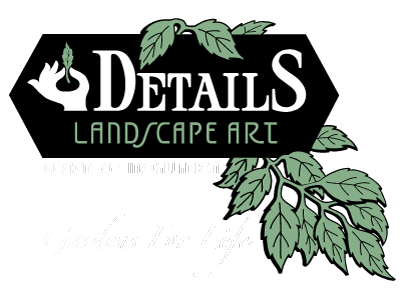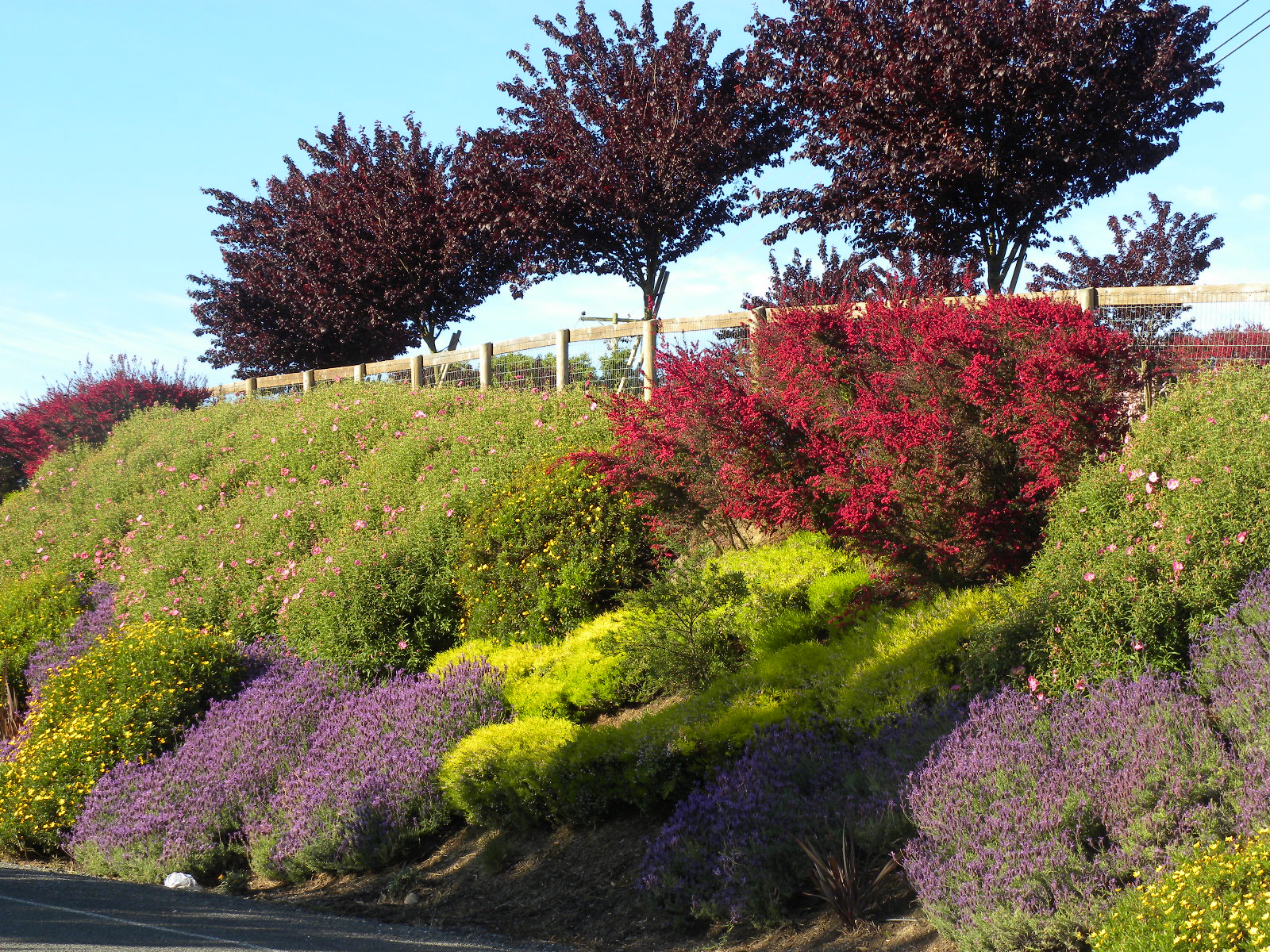One of the most challenging types of projects encountered by Details Landscape Art is hillside landscaping. Planting on a hillside was addressed in a previous blog, but when the homeowner wants to have the slope terraced or provide flat areas, other issues must be addressed.

Heavy equipment is usually required to do the kind of excavation and earth moving needed to cut into the hillside and grade. Then a retaining wall (or walls) must be constructed to hold back or ‘retain’ the steep wall created by the excavation. This is an expensive proposition… hillside landscaping is an involved process.
Retaining walls are built using concrete or cinder blocks filled with concrete and reinforced with rebar. A footing is excavated and filled with reinforced concrete to support the wall. The height and thickness of the wall depends on the slope it is to retain. Each city or municipality has it’s own permit requirements, and height limitations beyond which the wall must be engineered and permitted..
Once the base wall is complete, it can be faced with a variety of cultured stone or flagstone options, which are mortared to the face (and sometimes mortared front and back if the back is visible in the garden) and capped with a coordinating stone. The cap stone is usually a flagstone which is cut so that there is a one inch overhang front and back. If the slope is not too steep and the wall can be kept to an eighteen-inch height, it can double as a seat wall and be both an attractive and functional element in the garden. On a seat wall, since the cut cap stone has sharp edges, we like to grind the edges so that they are eased or rounded for more comfortable sitting. Seat walls are the subject of another blog.
We also build wood retaining walls. Posts are installed, usually every four to six feet, and as tall as the wall height desired. When the concrete is set in the post holes (drying time depends on the type of concrete used – normal vs. fast setting), we screw boards to the back or uphill side of the posts. These boards are either 2 x 4s, 2 x 6s, 2 x 8s, 2 x 10s or 2 x 12s, in some combination that covers the back of the posts from the grade to the top of the posts. We prefer screws to nails as they hold more securely. Then we like to finish off the wall by installing a 2 x 6 cap on top, spanning two or more posts. The wood wall and cap may then be stained, if desired, or left natural.
Behind the wall on the slope, we usually install jute netting before planting to control erosion.
Once installed, we cut an ‘X’ where we are going to put in a plant, peel back the corners, dig the hole, install the plant and replace the corners.
Hillside landscaping is a challenge – making a sloped area flat is expensive. But Details Landscape Art is up for the challenge!

