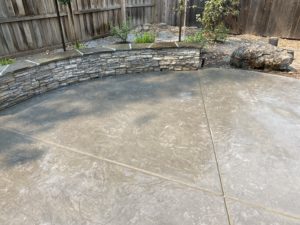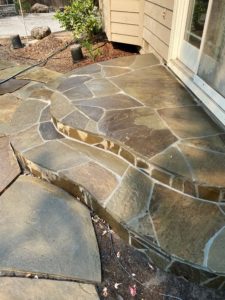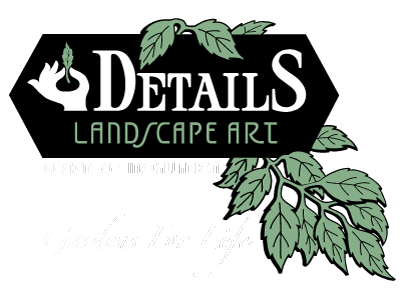The hardscape installation of this north Bennett Valley garden was part of a three-month project done in two phases. As described in the previous blog about root removal, the first phase was the demolition of existing concrete, fencing, grass, plants and irrigation.
About a month later the homeowner’s arborist removed the mature trees and ground the stumps, although they failed to remove the lateral roots as requested.
The second phase was the actual landscape construction per the design drawn by Details Landscape Art in the spring of 2020.
We began the hardscape installation by building two redwood cross fences from the side of the house to the existing fence at the side of the property. The fences were six feet tall, with three rails and a 2×6 cap, and each included a redwood gate with an arched top.
The design included two intersecting circular patios, and two sets of flagstone steps
and two sets of flagstone steps  down from the two doors accessing the garden, as well as a hot tub pad. After a couple design changes to the step configuration, we set up the forms for the stamped concrete.
down from the two doors accessing the garden, as well as a hot tub pad. After a couple design changes to the step configuration, we set up the forms for the stamped concrete.
During the demolition process, the side utility area concrete (between the two cross fences), which the homeowners were sure had a grid of rebar through it), was severely damaged and broken when the hauling truck drove over it.
So the owners requested a new plain broom finish concrete pad, to be poured at the same time as the patios.
The design called for two sixteen-inch high concrete seat walls to be constructed, and then faced with cultured stone.
So the patios (stamped concrete), steps plain concrete to later be covered with flagstone, the hot tub pad, and the base seat walls were all poured in one day. We had a large concrete crew to accomplish all this in a timely manner.
Upon completion of this pour, we began facing the two seat walls with a cultured stone called Eldorado Stone ‘Ledgestone’. The color was ‘Nantucket’, a light gray that blended well with the stamped concrete.
The temperatures climbed past 100 degrees for about two weeks, so we erected a tent to protect our workers from the intense sun. Upon completion of the facing (front and back) of the seat walls, we mortared a one to two-inch thick, twelve-inch wide Connecticut Bluestone cap on top for comfortable seating.
Next was the mortaring of Connecticut Bluestone on the face and surface of the two sets of steps. We attempted to minimize cutting the stone where it would be visible. This required buying additional stone to have a better selection of exterior curves on edge pieces. The pieces of the puzzle were cut to shape, mortared down on the newly poured plain concrete steps, and then the joints grouted, using lampblack to darken the grout.
The last part of the hardscape installation was the installation of a network of Connecticut Bluestone flagstone walkways connecting the entry at the new gate, around past the hot tub steps, in front of the flagstone steps at the slider, out to the stamped concrete patio circles, and then on to the back stairs at the French doors. Large thick pieces of Connecticut Bluestone were used, and set in a base of screened loam resulting in a solid stable beautiful pathway.
