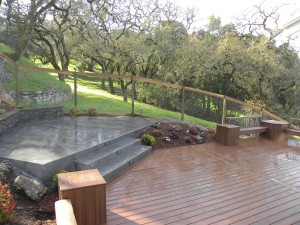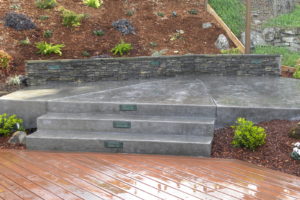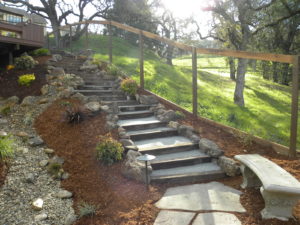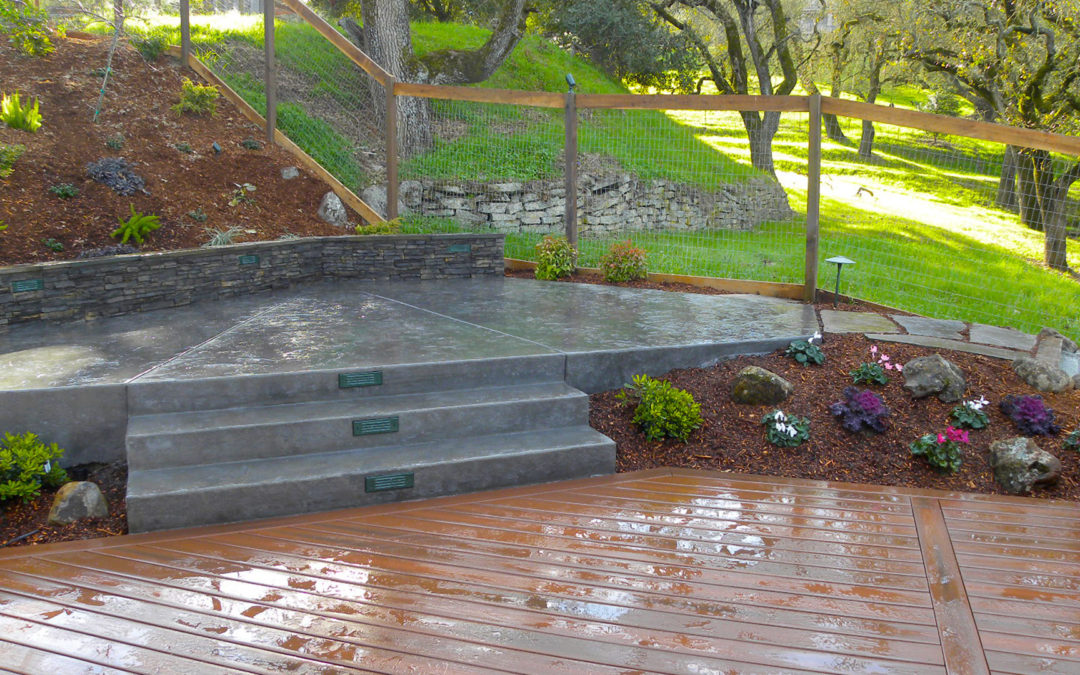Every so often, Details Landscape Art falls into a unique project with a very special existing feature. The lush wooded open space behind this West Petaluma property provided an impossibly beautiful backdrop for this long narrow backyard. The challenging part of the project was that the topography consisted of two plateaus separated by a very steep hillside. But for Details Landscape Art, a Petaluma landscaper, challenges are our middle name. We got right to work creating a very user friendly upper entertaining area, a transition down the steep hillside, and beautiful landscaping throughout, keeping the gorgeous open space front and center from all angles.
The upper plateau was adjacent to the main living area of the home. The back door originally opened onto a long narrow balcony that was, for all intents and purposes, useless; it was barely wide enough for a chair, let alone a table. We removed this balcony, and, in order to follow the contour of the land, we replaced it with a split-level entertaining area…the upper level was a gray stamped concrete patio with a texture mat finish, and two steps down to a deck built with a synthetic material called Fiberon , and featured benches, tables and railings. Behind the stamped concrete patio we built an eighteen-inch high seat wall, faced front and back with an Eldorado Stone called Chapel Hill, and capped with Connecticut Bluestone. Aside from framing the back side of the patio, the seat wall served as a retaining wall for the hillside above the patio, as well as extra seating for visitors.
The steps down to the deck and the cultured stone seat wall were highlighted by inset step lights, wired to a low voltage lighting transformer, along with all the other path lights and floodlights on the project.
The result was a fine outdoor entertainment space with plenty of seating and a view of the greenery beyond the fence.
Our solution the steep hillside down to the lower level was a stairway of 6 x 6 pressure treated timbers framed by fieldstone and filled with decomposed granite between the steps. The timbers were predrilled, and spiked into the ground, and spaced somewhat randomly following the grade of the hillside. All the steps down were six-inch risers, and the tread varied from six inches to eighteen inches. The decomposed granite was treated with a stabilizer that binds the granite and provides a firmer surface for foot traffic.

Drainage is always an issue on steep terrain, and we installed a French drain down the slope, disguised by a rock strewn dry creek bed meandering its way down to the lower level.
Plantings on the upper hillside shade garden included dogwoods, rhododendrons, azaleas, pieris, lorapetalum,and ferns. The lower planting area and along the creek bed was a sunnier exposure and we used ornamental grasses, nandina ‘Firepower’, and groundcovers to complement the natural setting of the open space.
Although our work is always beautiful, sometimes we need to give credit to Mother Nature for some aesthetic assistance! This Petaluma landscaper will take all the help it can get.

