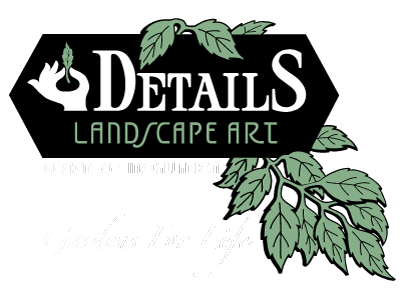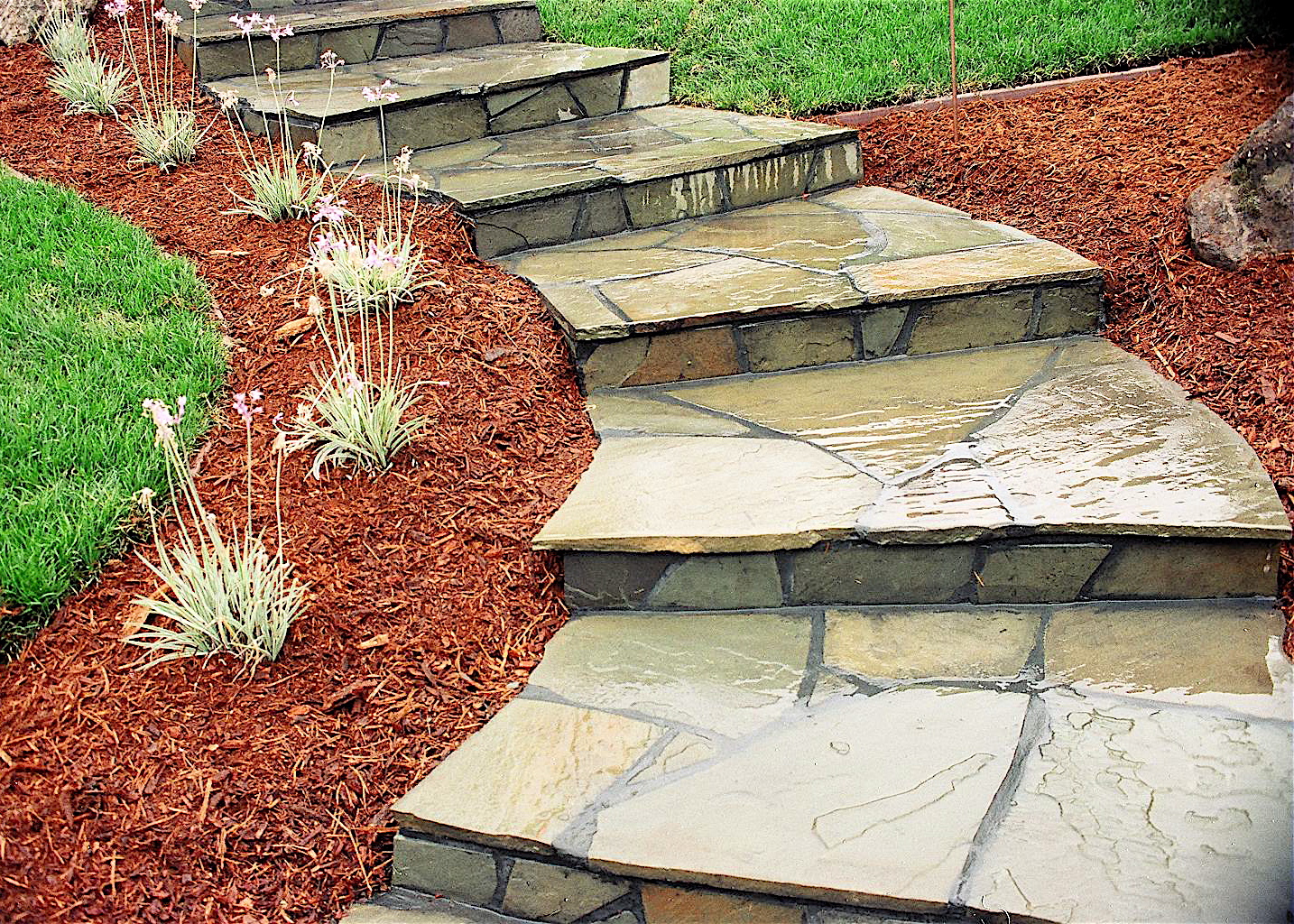Among the various projects landscaped by Details Landscape Art, many are homes that are built on a slope. Some slopes are gentle…some steeper. Also, most new homes are built on raised foundations as a precaution against flooding – it’s always a good idea for the water to run down away from the home. All these situations require the transition from one level to another or from the garden up to the threshold of a home’s entrance. Steps make this transition.
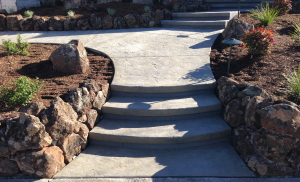
We believe that these steps need to be more than utilitarian ways to move up and down – they can be beautiful features in a garden, and we generally recommend that they coordinate with associated pathways or patios or driveways. The typical step is from five to seven and one-half inches high and the tread is usually twelve inches deep. The treads themselves are not quite level – they need a bit of ‘fall’, so water runs off and does not puddle on the step. Occasionally we build them with extra wide treads – from eighteen inches to two feet. They can be useful as additional seating for larger groups for outdoor entertaining, such as buffet style events where people serve themselves and bring their plates and drinks to the table, or, in this case, to oversized steps..
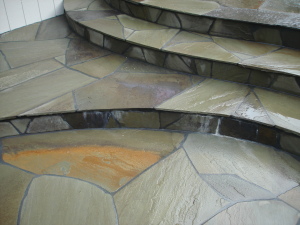
We are careful not to try to mix too many different hardscape materials in a garden. Simplicity and consistence are good design principles, and yield a garden that is easy on the eye. Too many different materials results in a busy look. Where there is an existing plain concrete step, we will often recommend covering the step. We can mortar flagstone down onto the old concrete (if it’s in good condition and not too cracked), or mortar brick. In either case we would grout the joints, mixing a coordinating color into the grout.
Steps can be constructed using a variety of materials:
- Flagstone – The photo below shows Connecticut bluestone four foot wide entry stairs curving down a slope.
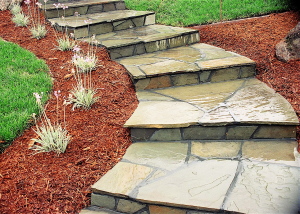
- Stamped concrete – the photo below shows semi-circular stamped concrete steps with a bluenosed edge.
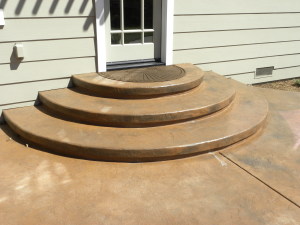
- Exposed aggregate – the photo shows exposed aggregate with a contrasting charcoal brick bluenosed edging

- Stacked flagstone – Here we show shallow stacked flagstone steps for a different look
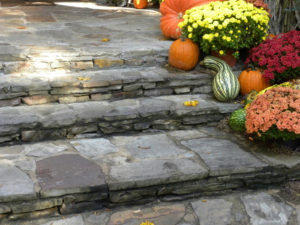
- Pressure treated 6 x 6 timbers – spiked into the ground, edged with Sonoma fieldstone and backfilled with decomposed granite, they can go straight up or down a hill or gently curve. See our separate blog about the use and installation of these pressure treated steps.
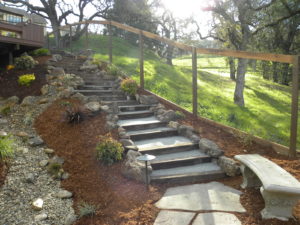
- Brick steps – a variety of bricks and color combinations are available
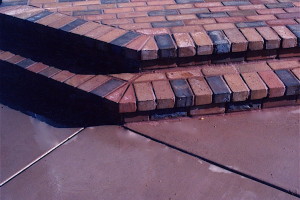
The steps may take any of a number of shapes, as shown in the photos above. We may make semi circular steps, especially, if connected to a curvilinear patio. They may be squared off if attached to a square or rectangular patio or driveway. Or maybe just a gently curved edge as in the top photo. The shape will depend on other hardscape elements, but in any case, steps in a garden designed and built by Details Landscape Art can be gorgeous.
